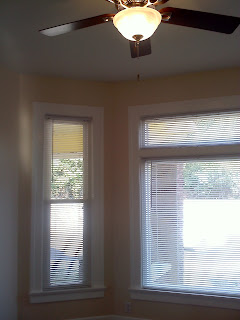I meant to post more pictures of the apartment we recently finished, but got distracted by...

Replacing railings, lattice, stairs, and powerwashing this deck,
Walking the dawg,
Oh, and painting the house.
So here are some "before" pictures of the rest of the living space. There are two bedrooms, the front one has huge french doors that can be opened so it can be used as a living room, and then there is a central living/dining room.
The drop-ceiling was actually lower than the tops of the windows and all the windows were covered up with heavy blankets. The entrance to the only bathroom was through the back bedroom.
The front room had peeling paint, patched-in drywall, broken windows, and the very top window is just a thin piece of plastic caulked into place.
French doors are not original to the house, don't have matching hardware, don't fit the doorframe, and don't close. Also they have 4-5 broken panes.
The front bedroom closet is unfinished bi-fold doors with graffiti all over (love notes, actually, to and from the previous tenants). The actual doorframe is much taller, but was lowered with a piece of drywall to make the bi-folds fit. The back of the closet is drywall, paneling, plywood, and holes. When we opened it up, we found dead birds inside the wall.
Blurry picture, but notice the paneling, outdated ceiling fan, french doors that don't close, and urine-soaked carpet.
Broken windows, stuffed with old clothes.
Here's what we did.
This is the front bedroom closet, where the old bi-folds were. We opened it up to the original frame (originally a doorway from the entryway into the living room when it was single family house), and special ordered 9-ft doors that matched the others we bought for the house. Obviously all new walls, shelving, and paint.
It's not a very deep closet, but with the 10-ft ceilings and extra shelving, it seems like a TON of storage space.
Here are the front windows. All new energy-efficient vinyl. All the original trim was removed, stripped, sanded, and repainted. All the windowsills were re-built from scratch because they had been so badly chewed up by pitbulls. Both bedrooms and the living room have new updated ceiling fan lights.
The two middle windows are "picture" windows, meaning they don't open,
but are the same double-paned, argon-filled vinyl as the sash windows.
I'd eventually like to find a piece of stained glass to hang on the top.
My boyfriend and little brother spent hours sanding and stripping these old grates with a wire brush and repainting them. These intricate antique registers are so expensive to buy and so beautiful when they're cleaned up!
You can start to see the refinished pine floors. After removing the carpet, and scraping all the peepee padding off the old floors, and tediously removing hundreds of staples, we rented a drum sander and spent two days sanding the floors down. They were stained, and water damaged, and uneven, and cupped, and just a mess. So we did heavy-duty sanding (which brought out the old smells!), stained it a darker color, and coated it with polyurethane. They're not perfect, but you can't see the holes or staining, nor can you smell the pitbull bladders. What you CAN see is the old beautiful wood grain, and smooth, clean, glowing floors.
In this room, the original baseboards weren't present (as they had been replaced with that classy wood paneling), so I bought the tallest baseboard I could find at Lowes to come as close to matching as possible. It doesn't match the bedrooms, but it sure is pretty. I used this in both the living room and the kitchen.
The paint color is Homestead Resort Cameo White by Valspar. We aim to put neutral but warm, inviting colors on the walls (I don't want to paint anything Rental-White). This color worked really well with the white trim, dark floors, and natural lighting that the house gets.
This is important! We installed a new wall air conditioning unit. This apartment would have been hard to rent in 90-degree weather without air conditioning and this unit does a really pretty good job of keeping the whole place cool. I installed its own electrical outlet directly under the unit so there would be no cord hanging down the wall, and finished it in white trim.
That's not all! Stay tuned!













































